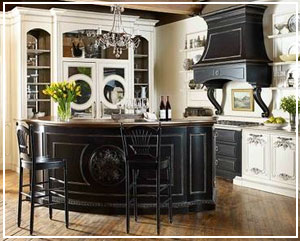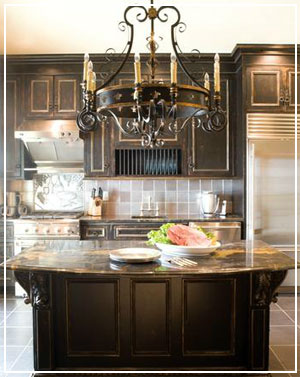 Plan Ahead
Plan Ahead
For most home improvement projects, the key to success is to plan ahead. Rather than breaking down walls and ripping out sinks on a whim, take the time to consult with a design specialist and contractor. Discuss your ideas and if they are practical. Some of your plans might not be possible depending on the layout of the room so that information is best to know before you begin the process.
Traditional, Contemporary or Both
During the beginning stages, you might ask yourself if you want a classic look, a more modern tone or a mix of both. Knowing the style you want will help not only in the redesign process, but when choosing the right accent furniture, including kitchen islands, stools, range hood units and wine racks. The look you are trying to achieve should also flow well with and match the décor in other rooms throughout the home. Consider the pros and cons of both classic and modern kitchens and then choose the look that is best for you.
Make Use of Space
One of the major reasons why homeowners want a new kitchen is to have more space. Be sure to measure out the proper amount of space you’ll need for storage, between the kitchen island and counters, and allot enough room to move around when cooking. Remodeling allows you to have the space you didn’t before. Consult with an expert who has experience working within kitchen redesign and can help guide you through the process.
Color and Light
Remodeling your kitchen is a great opportunity to use natural and electric lighting to create a welcoming environment. Plan the placement of windows carefully and calculate the amount of sunlight that will shine through on any given day. Also give serious thought to the paint colors you use for walls, cabinets and trim as well as the materials you want for countertops, kitchen tables and chairs. Both color and light will have an impact on how conducive the kitchen is for cooking and as a gathering place for the family.


